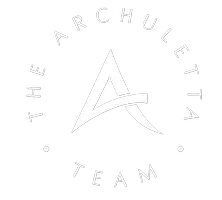10419 Banyan ST Rancho Cucamonga, CA 91737
UPDATED:
Key Details
Sold Price $780,000
Property Type Single Family Home
Sub Type Single Family Residence
Listing Status Sold
Purchase Type For Sale
Square Footage 1,751 sqft
Price per Sqft $445
MLS Listing ID CV24220814
Sold Date 01/16/25
Bedrooms 4
Full Baths 2
HOA Y/N No
Year Built 1979
Lot Size 7,200 Sqft
Property Sub-Type Single Family Residence
Property Description
Step inside and be captivated by the spacious open living room, featuring soaring vaulted ceilings and a skylight that fills the space with natural light. The elegant tile flooring flows seamlessly throughout, enhancing the home's airy feel. The living room effortlessly transitions to a stylish wet bar, perfect for entertaining, and a beautifully appointed kitchen boasting granite countertops and a cozy eat-in area.
Each bedroom is designed for comfort, equipped with ceiling fans and ample space. The master suite is a true retreat, offering double French doors that open directly to the backyard oasis. The en suite bathroom features a double vanity, ensuring convenience and luxury.
Outside, the backyard is a gardener's dream, complete with a shaded patio area, a charming gazebo, and flourishing fruit trees, providing a perfect setting for relaxation and outdoor gatherings.
Don't miss the opportunity to own this delightful home that combines privacy, comfort, and style in a sought-after Rancho Cucamonga location!
Location
State CA
County San Bernardino
Area 688 - Rancho Cucamonga
Zoning R
Rooms
Main Level Bedrooms 4
Interior
Interior Features All Bedrooms Down
Heating Central
Cooling Central Air
Fireplaces Type None
Fireplace No
Laundry Inside
Exterior
Garage Spaces 2.0
Garage Description 2.0
Pool None
Community Features Curbs, Suburban, Sidewalks
View Y/N Yes
View Mountain(s)
Attached Garage Yes
Total Parking Spaces 2
Private Pool No
Building
Lot Description 0-1 Unit/Acre
Story 1
Entry Level One
Sewer Public Sewer
Water Public
Level or Stories One
New Construction No
Schools
School District Chaffey Joint Union High
Others
Senior Community No
Tax ID 0201821330000
Acceptable Financing Cash, Conventional, FHA, VA Loan
Listing Terms Cash, Conventional, FHA, VA Loan
Financing Conventional
Special Listing Condition Standard

Bought with STEVEN TRAN • COLDWELL BANKER GEORGE REALTY



