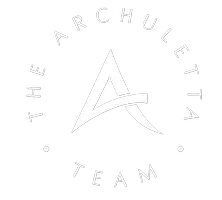25762 Sunrise WAY Loma Linda, CA 92354

UPDATED:
12/19/2024 05:50 AM
Key Details
Property Type Condo
Sub Type Condominium
Listing Status Active
Purchase Type For Rent
Square Footage 1,319 sqft
MLS Listing ID IV24239759
Bedrooms 3
Full Baths 2
Construction Status Turnkey
HOA Y/N Yes
Year Built 1986
Lot Size 1,319 Sqft
Property Description
room complete with vaulted ceilings and a cozy fireplace. The kitchen and dining area are open to the living room. The kitchen has lots of cabinets
and counter space, a pantry and an indoor laundry closet. A door leading to the enclosed brick patio and detached two garage. The spacious master
bedroom suite has a large window, window seat, walk in closet and private master bathroom. The secondary bedrooms have ceiling fans and
picture windows. The second bathroom is in the hallway. This unit has newer paint and carpet throughout. Centrally located near Loma Linda
Medical Center & Hospital, parks, hiking trails and shopping. HOA includes pool, spa, complex landscaping and walking paths. Schedule your tour today.
Location
State CA
County San Bernardino
Area 267 - Loma Linda
Rooms
Main Level Bedrooms 3
Interior
Interior Features Breakfast Bar, Separate/Formal Dining Room, Open Floorplan, Unfurnished, All Bedrooms Down, Bedroom on Main Level, Main Level Primary
Heating Central
Cooling Central Air
Flooring Carpet, Vinyl
Fireplaces Type Living Room
Furnishings Unfurnished
Fireplace Yes
Appliance Dishwasher, Disposal, Refrigerator, Water Heater
Laundry Laundry Closet
Exterior
Parking Features Paved
Garage Spaces 2.0
Garage Description 2.0
Fence Vinyl
Pool Community, Association
Community Features Biking, Sidewalks, Pool
Utilities Available Cable Available, Electricity Connected, Natural Gas Connected, Phone Available, Sewer Connected, Water Connected
Amenities Available Maintenance Front Yard, Pool
View Y/N No
View None
Roof Type Tile
Porch Brick, Patio
Attached Garage No
Total Parking Spaces 2
Private Pool No
Building
Lot Description 0-1 Unit/Acre, Corner Lot, Sprinkler System
Dwelling Type House
Story 1
Entry Level One
Sewer Public Sewer
Water Public
Architectural Style Cape Cod
Level or Stories One
New Construction No
Construction Status Turnkey
Schools
School District Redlands Unified
Others
Pets Allowed No
Senior Community No
Tax ID 0293271440000
Security Features Security Gate
Pets Allowed No

GET MORE INFORMATION




