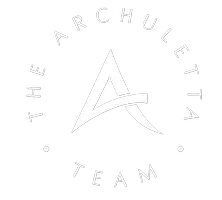7001 Roddick DR Highland, CA 92346

OPEN HOUSE
Sat Dec 21, 10:00am - 1:00pm
Sun Dec 22, 12:00pm - 2:00pm
UPDATED:
12/15/2024 10:26 PM
Key Details
Property Type Single Family Home
Sub Type Single Family Residence
Listing Status Active
Purchase Type For Sale
Square Footage 2,512 sqft
Price per Sqft $284
MLS Listing ID TR24241046
Bedrooms 4
Full Baths 3
Half Baths 1
HOA Y/N No
Year Built 1990
Lot Size 0.266 Acres
Property Description
The newly updated central air and heating ensure year-round comfort, while the walk-in pantry and generously sized rooms add convenience. Step outside to a large, covered patio overlooking a lush backyard filled with lemon, orange, avocado, and fig trees, plus a delightful strawberry patch.
Situated in a highly desirable, NO HOA!!!! Having a 3 car garage is an added extra bonus. This home offers breathtaking views and the perfect setting for creating lasting memories. Don't miss this rare opportunity to own a gem in East Highland!
Location
State CA
County San Bernardino
Area 276 - Highland
Rooms
Main Level Bedrooms 2
Interior
Interior Features Separate/Formal Dining Room, Jack and Jill Bath, Primary Suite, Walk-In Pantry, Walk-In Closet(s)
Heating Central
Cooling Central Air
Fireplaces Type Family Room, Living Room, Primary Bedroom
Fireplace Yes
Appliance Water Softener
Laundry Inside
Exterior
Garage Spaces 3.0
Garage Description 3.0
Pool None
Community Features Biking, Curbs, Hiking, Horse Trails, Mountainous
View Y/N Yes
View City Lights, Mountain(s), Neighborhood
Porch Covered
Attached Garage Yes
Total Parking Spaces 3
Private Pool No
Building
Lot Description 0-1 Unit/Acre
Dwelling Type House
Story 2
Entry Level Two
Sewer Public Sewer
Water Public
Level or Stories Two
New Construction No
Schools
School District Redlands Unified
Others
Senior Community No
Tax ID 1200641450000
Acceptable Financing Cash, Conventional, FHA, VA Loan
Horse Feature Riding Trail
Listing Terms Cash, Conventional, FHA, VA Loan
Special Listing Condition Standard

GET MORE INFORMATION




